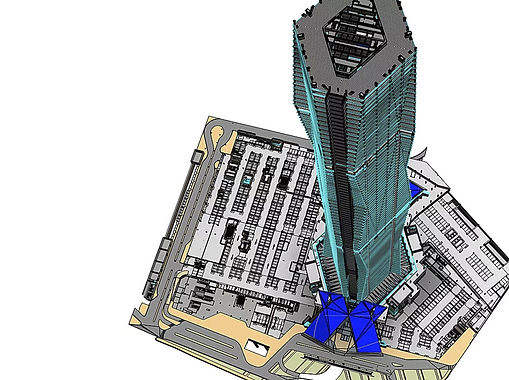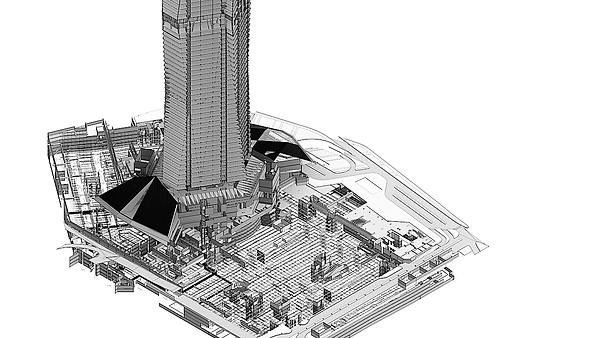





An Nhat Tan Office (Archi + Interior Design)
This is a small project made based on BIM tools to serve many purposes: Architectural design stages and interior design, visualization.
I am fortunate to be involved as an Architect for both the inside and outside of the building.
One of the projects that ended 2021 successfully !
TTG Lancaster 230NT
This is an Architecture design option of the residential building which location at 230 Nguyen Trai, Nguyen Cu Trinh Ward, District 1, Ho Chi Minh city.
We were working on both sides of the design consultant and the BIM consultant. So it is stressful and challenging work.
Below this button will show more interesting information of that work.
Lancaster Lincoln.
Architectural modeling
Located in District 4 of Ho Chi Minh City, the Lancaster Lincoln is a premier residential development by Trung Thuy Group. Designed by NQH Architects, the Lincoln is set to become one of the most iconic building in District 4.
Vincom Landmark
Architectural & MEPF modeling.
One of the biggest developments in Ho Chi Minh City, Vinhomes Central Park comprise of over 10,000 apartment units spreading over 17 towers including an impressive 81 level office tower called the Landmark.
We were responsible for the completion of the architectural, mechanical, electrical, plumbing and fire protection model of the first phase of the project. The purpose of this project was to have a BIM model that can verify quantity and accuracy of the design and construction.
Our modleing work was completed in 2015.
The project is currently under construction and is planned to be completed in 2017.


KL118 - Malaysia
Largest modeling projects we have to date.
With over 700,000 square meters of floor area, it took us a team of 6 architectural modelers, 2 structural modelers and 3 managers to complete the modeling work.
We were responsible for the architectural and structural modeling of the enormous project.

Stay In Touch.

Bplus Architects.
287B An Phu Dong 03, An Phu Dong Ward, District 12, Ho Chi Minh city
https://duongbinharch.wixsite.com/bplus
Tel: +84 34 966 4689
Skype: +84 932 774 891













